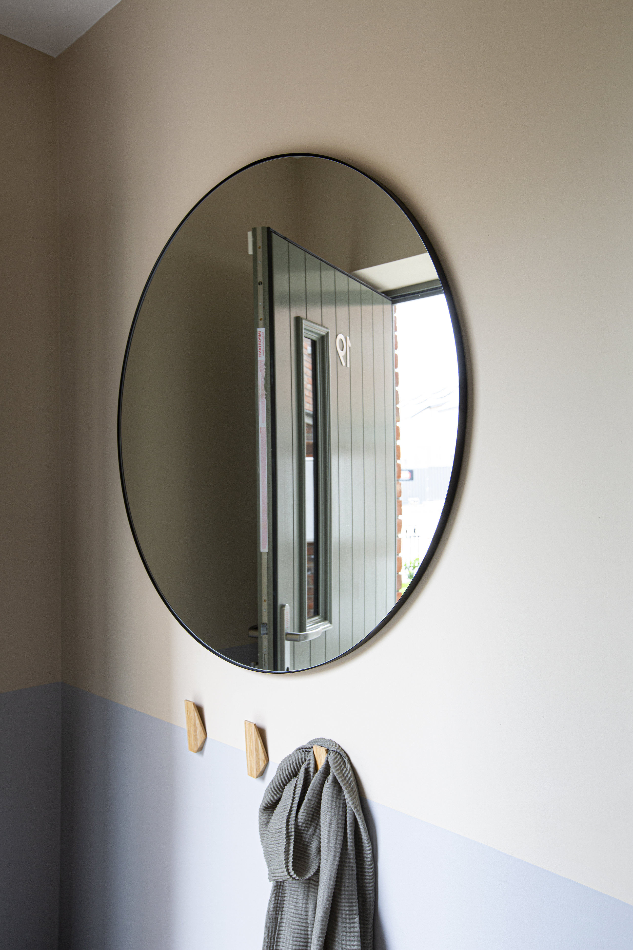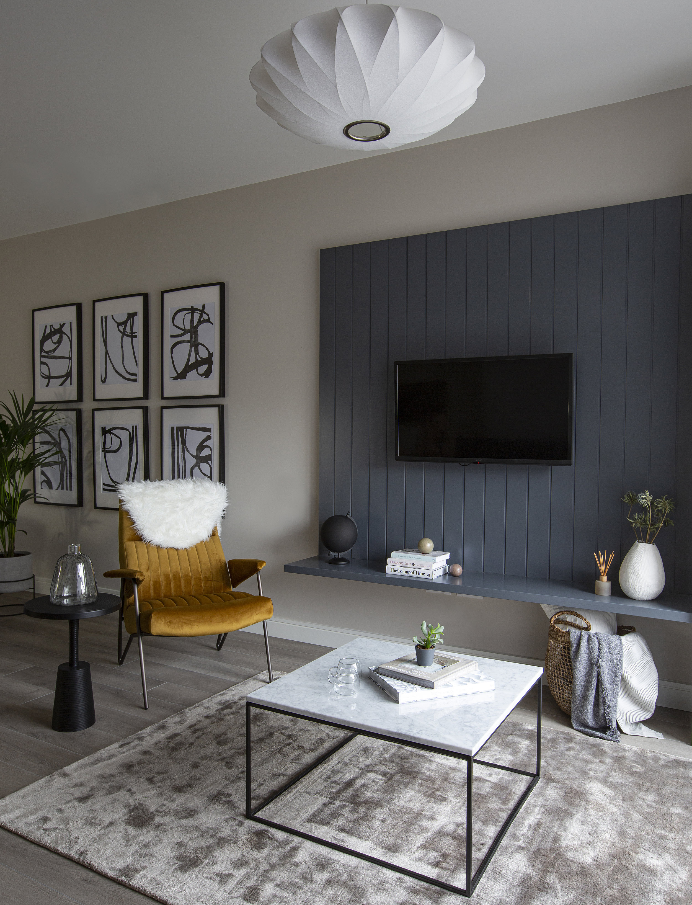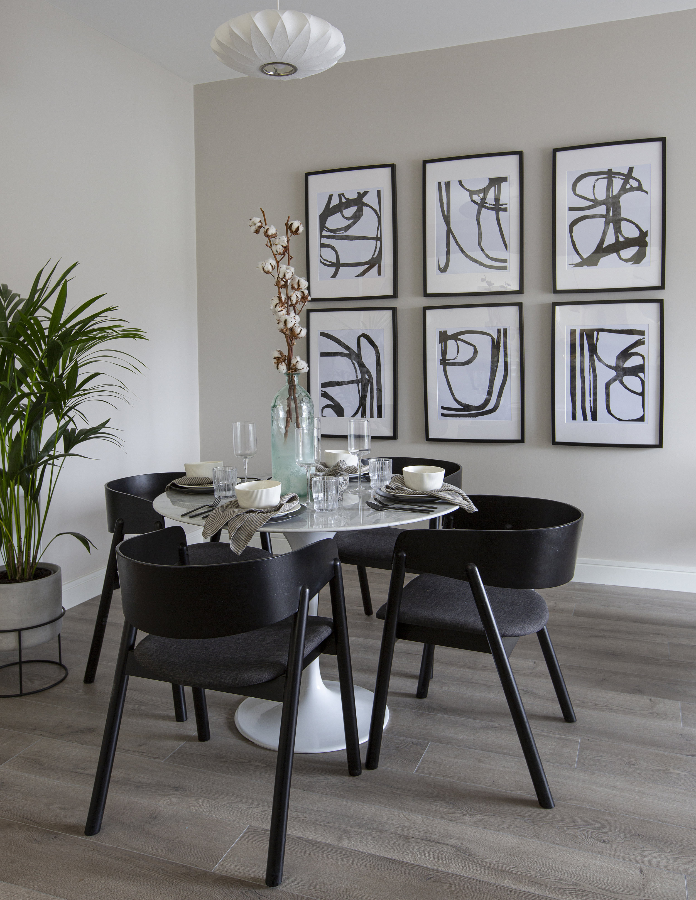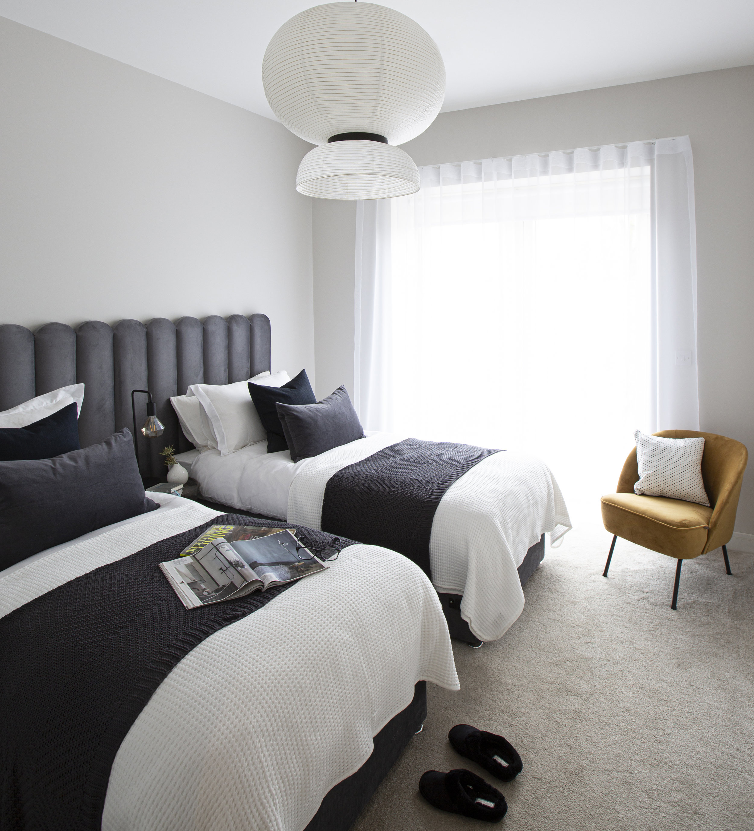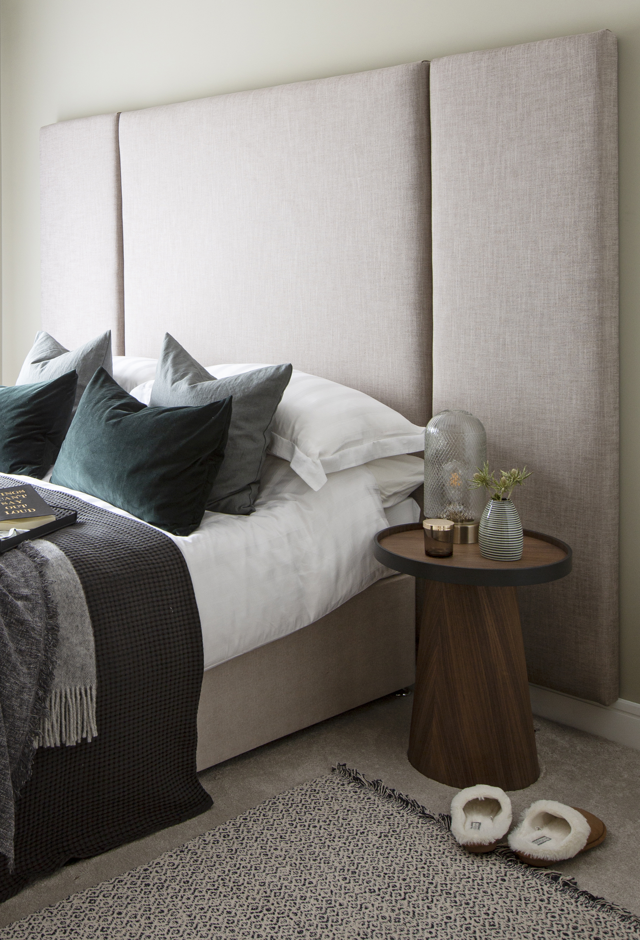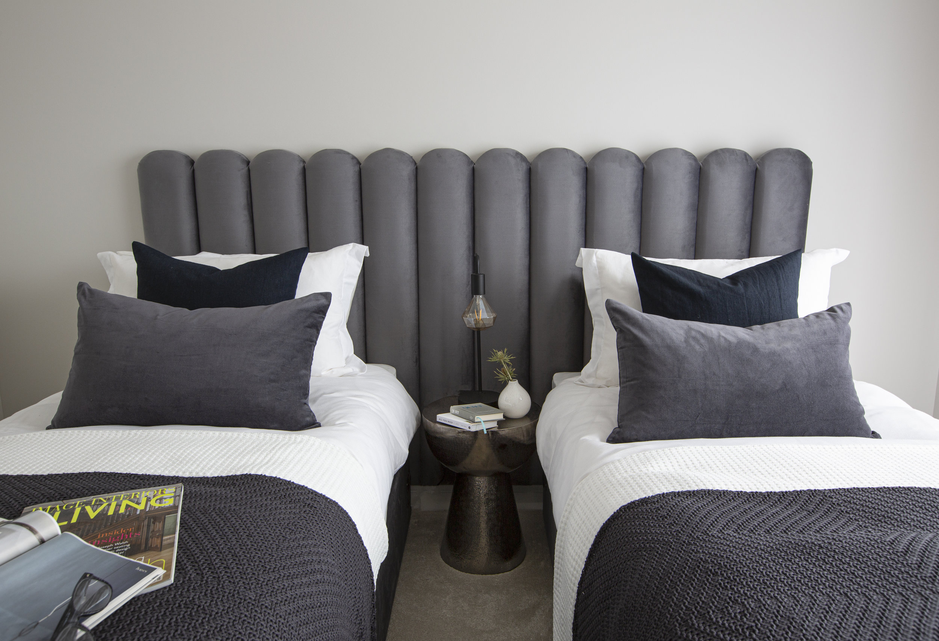churchfields
Type: Commercial - Show Apartment
Size: 81.5 sqm
Location: Ashbourne, Meath
Services: Interior Design
Project Lead: Lauren Martin
NORTH were appointed by Cairn Homes to design and implement the interiors in their next phase of show apartments in the Churchfield’s development, Ashbourne. The brief was for an apartment that was smart and functional with an emphasis on an achievable design for potential buyers. In the living, dining and kitchen area, we focused on giving the perception of individual spaces despite being open plan. We focused on zoning these areas by painting the kitchen a slightly darker shade to subtly separate it from the others and used a runner for added definition. In the living area we designed and installed simple joinery to house a wall mounted tv whilst adding additional shelving. A large rug here frames this cosy living space whilst feature pendant lights hang over head. In the bedrooms, flexibility was key so we played on this by designing one large headboard in the spare bedroom for the two single beds to simply click together and form a large double, giving the potential buyer an adaptable living space.

